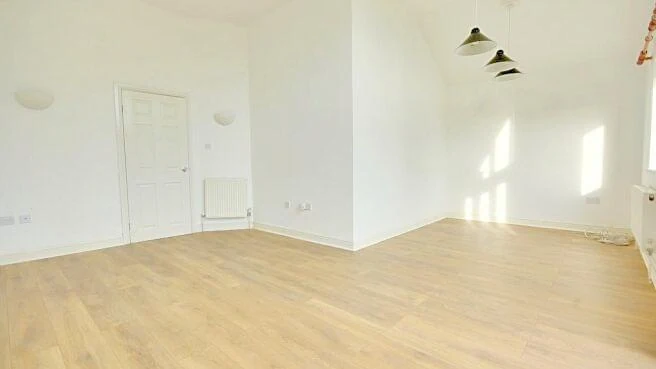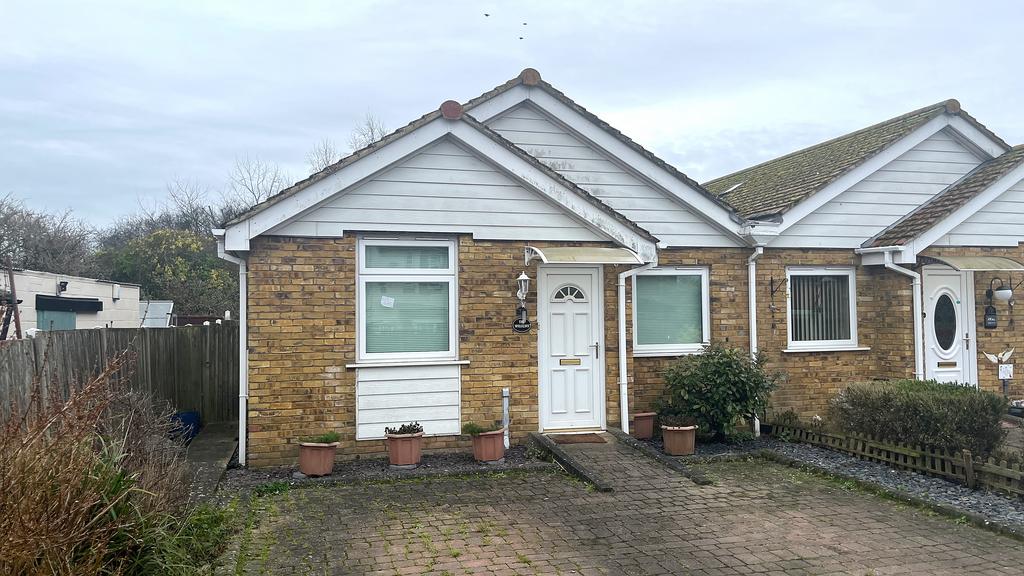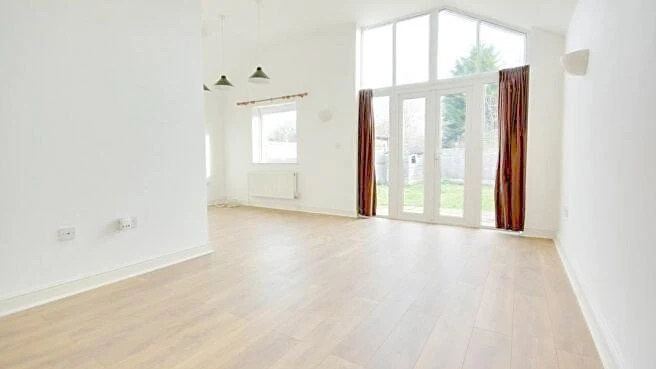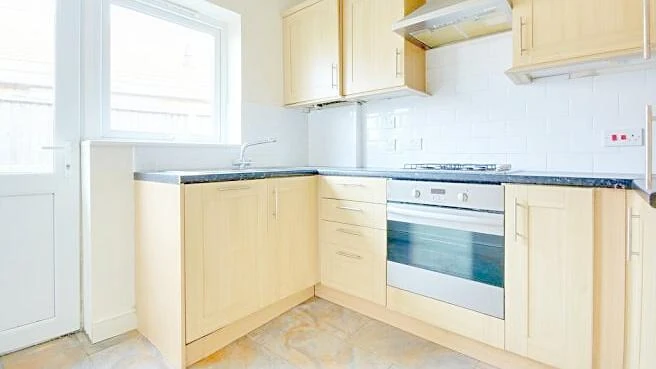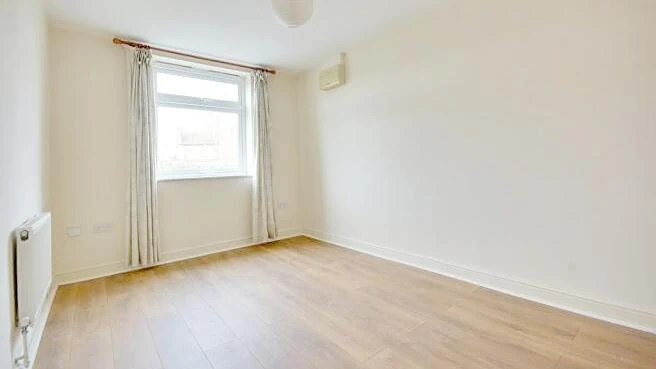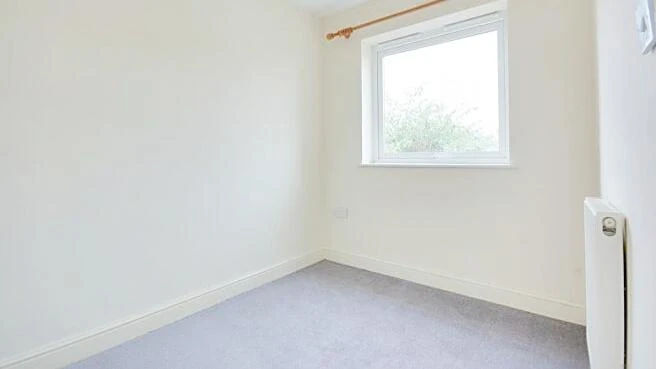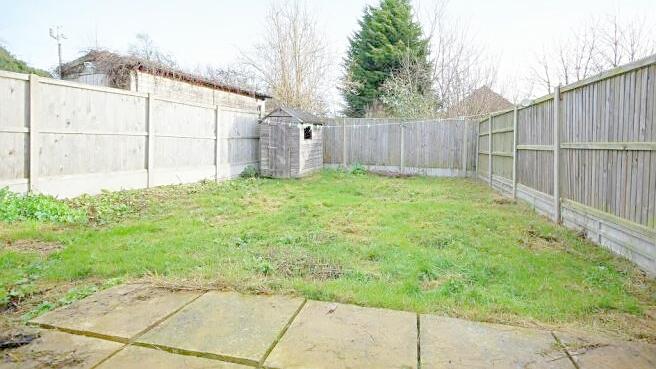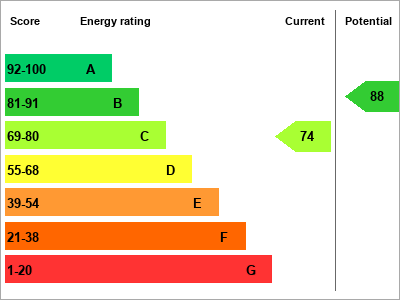Full Details
Description
Nestled in the sought-after residential area of Greenhill Road in Greenhill, Herne Bay, this charming three-bedroom semi-detached bungalow offers a fantastic opportunity for comfortable living. Perfectly positioned for convenience, the property is within easy reach of local shops, well-connected bus routes, and motorway links, ensuring seamless access to amenities and nearby destinations. Families will appreciate the proximity to Herne Bay High School and local primary schools, making it an ideal choice for those seeking a family-friendly location.
The bungalow boasts a thoughtfully designed layout, featuring a welcoming lounge and dining area, a functional kitchen, and a well-appointed bathroom. Each of the three bedrooms offers versatility and space to accommodate a range of lifestyle needs. Outdoors, a delightful garden at the rear provides a private retreat, while the front of the property benefits from off-road parking, adding to its practicality. Enhanced by gas-fired central heating and double glazing, the home ensures year-round comfort and energy efficiency.
ENTRANCE HALL With two radiators, built in cupboard housing washing machine.
LOUNGE / DINER 16' 8" max x 19' 9" max (5.10m x 6.02m) L' shape with television point, two radiators, double glazed window to rear, double glazed French doors leading to garden.
KITCHEN 9' 0" x 8' 5" (2.75m x 2.58m) With stainless steel single drainer sink unit, mixer tap, four burner gas hob, extractor hood, electric oven, integrated fridge / freezer, integrated dishwasher, work surface with drawers and base cupboards under, tiled splash back, a range of matching wall mounted cupboards, cupboard housing wall mounted gas fired boiler, tiled floor, double glazed window to side, double glazed door leading to side access and garden.
BEDROOM ONE 8' 11" x 13' 7" (2.72m x 4.15m) With radiator, double glazed window to front.
BEDROOM TWO 9' 1" x 6' 8" (2.79m x 2.05m) With radiator, double glazed window to front.
BEDROOM THREE 8' 11" x 6' 8" (2.73m x 2.05m) With double glazed window to rear.
BATHROOM 6' 7" x 6' 7" (2.03m x 2.02m) With concealed cistern WC, bath with shower over, wash hand basin with vanity cupboard under, extractor fan, tiled floor, part tiled walls.
OUTSIDE Off road parking for two vehicles to the front. Rear garden mainly laid to lawn with side access.
VIEWING Strictly by appointment.
WHAT TO DO IF YOU HAVE A PROPERTY TO SELL If you're interested in buying a property and have one to sell, don't worry - we're here to help! Our estate agents can provide you with a free property valuation and assist you throughout the selling process. We understand that selling a property can be stressful, which is why we offer this service to make things easier for you. We're committed to providing you with a seamless buying and selling experience, and we're always here to help. So why wait? Get in touch with us today and let us guide you through the process!
WHAT TO DO NEXT To view our properties, please book an appointment beforehand. If you make an acceptable offer, please note that we require some documents from you before taking the property off the market. These include a copy of your identification, a copy of your mortgage agreement in principle, proof of deposit, and proof of cash if you're purchasing without a mortgage. If you're using funds from a related sale, we'll need the name of your selling agent, and the name of your solicitor, who will act for you in the purchase. Once we have all these, we can remove the property from the market.
NOTE Please note that sizes and dimensions provided are approximate and may vary from the actual measurements.
NOT READING THIS ON THE AGENTS WEBSITE? Don't miss out on the complete experience of this property. See all it has to offer by clicking the 'More photos and 3D tour from this Agent' link below.

